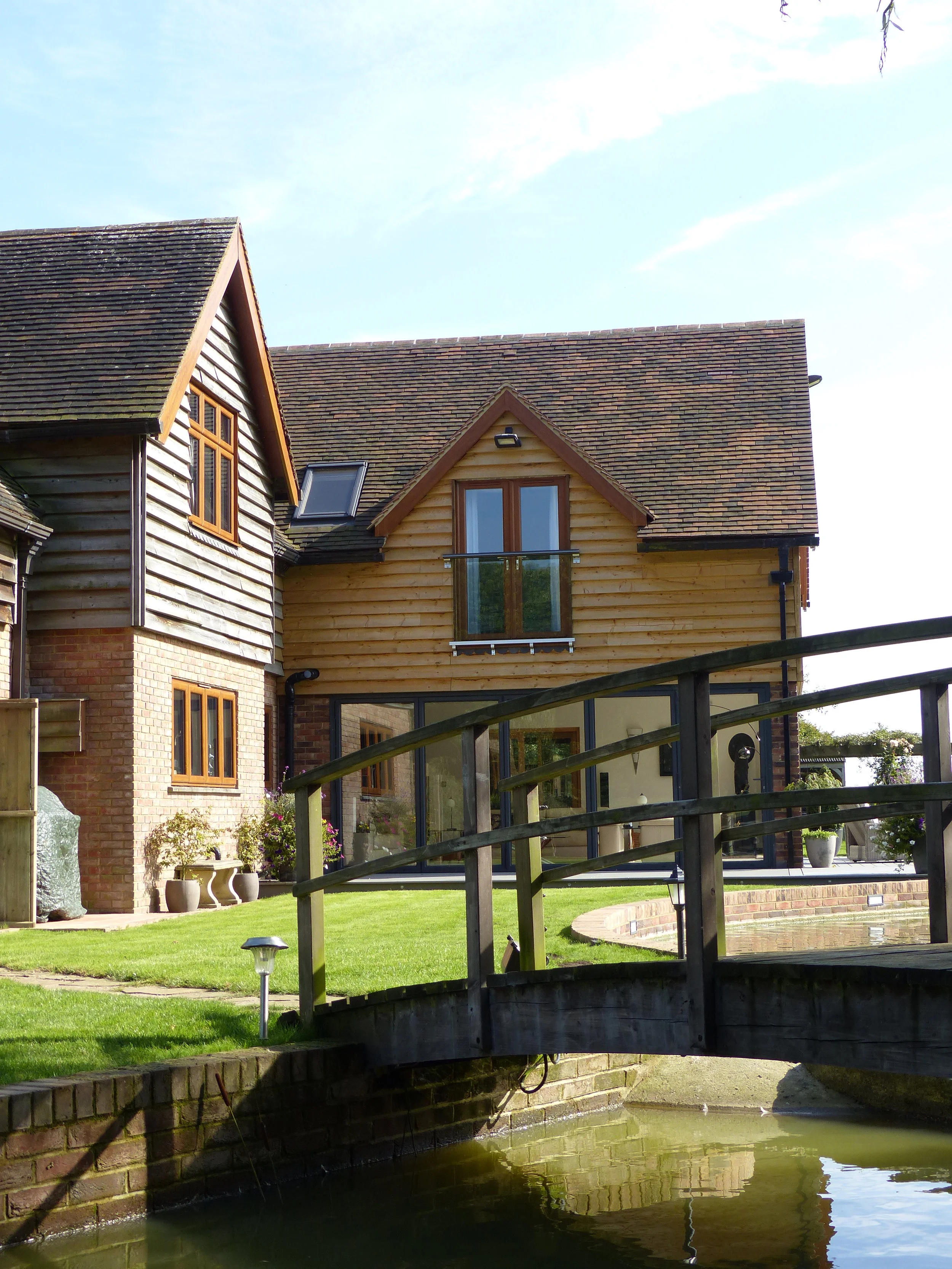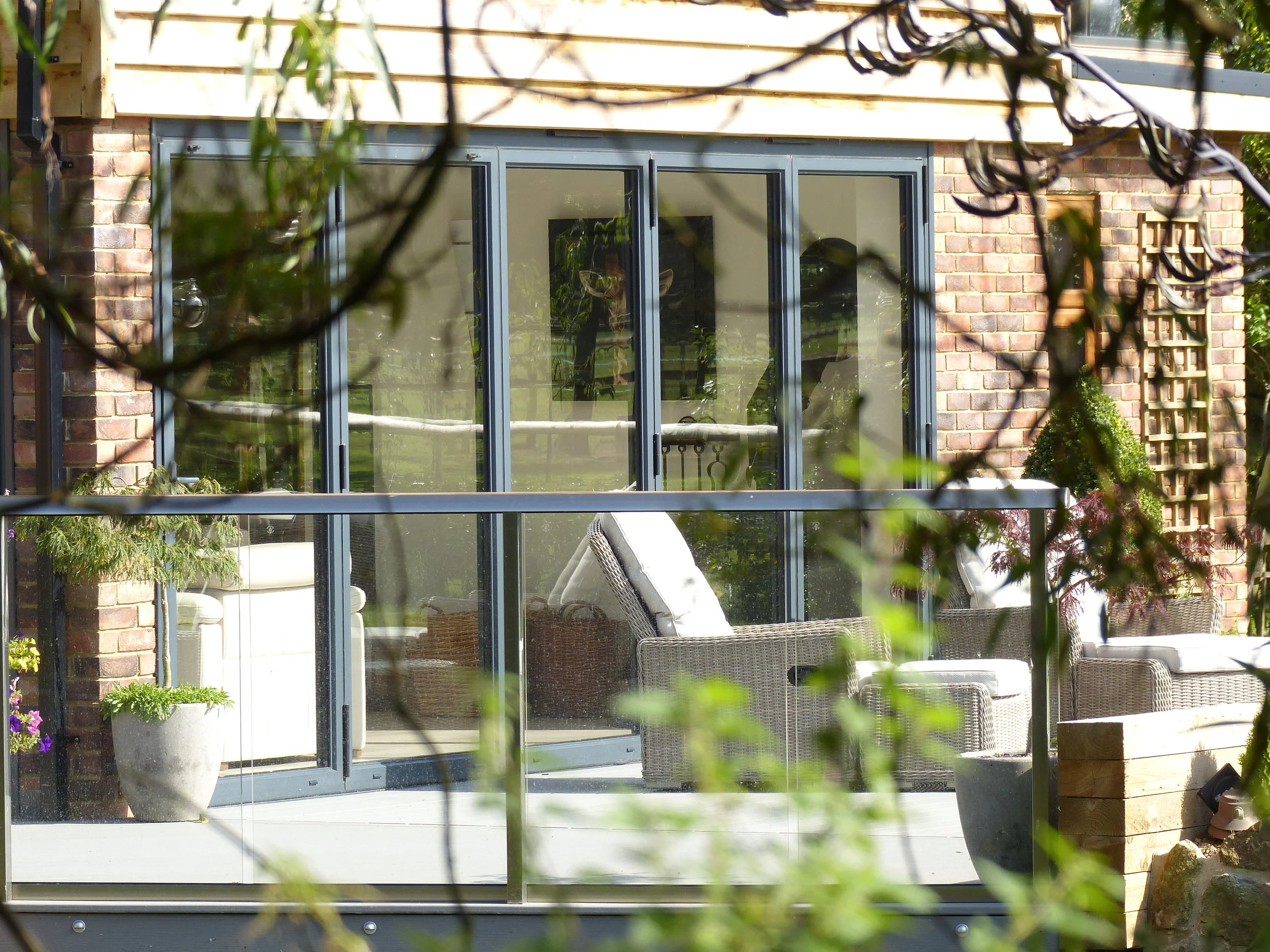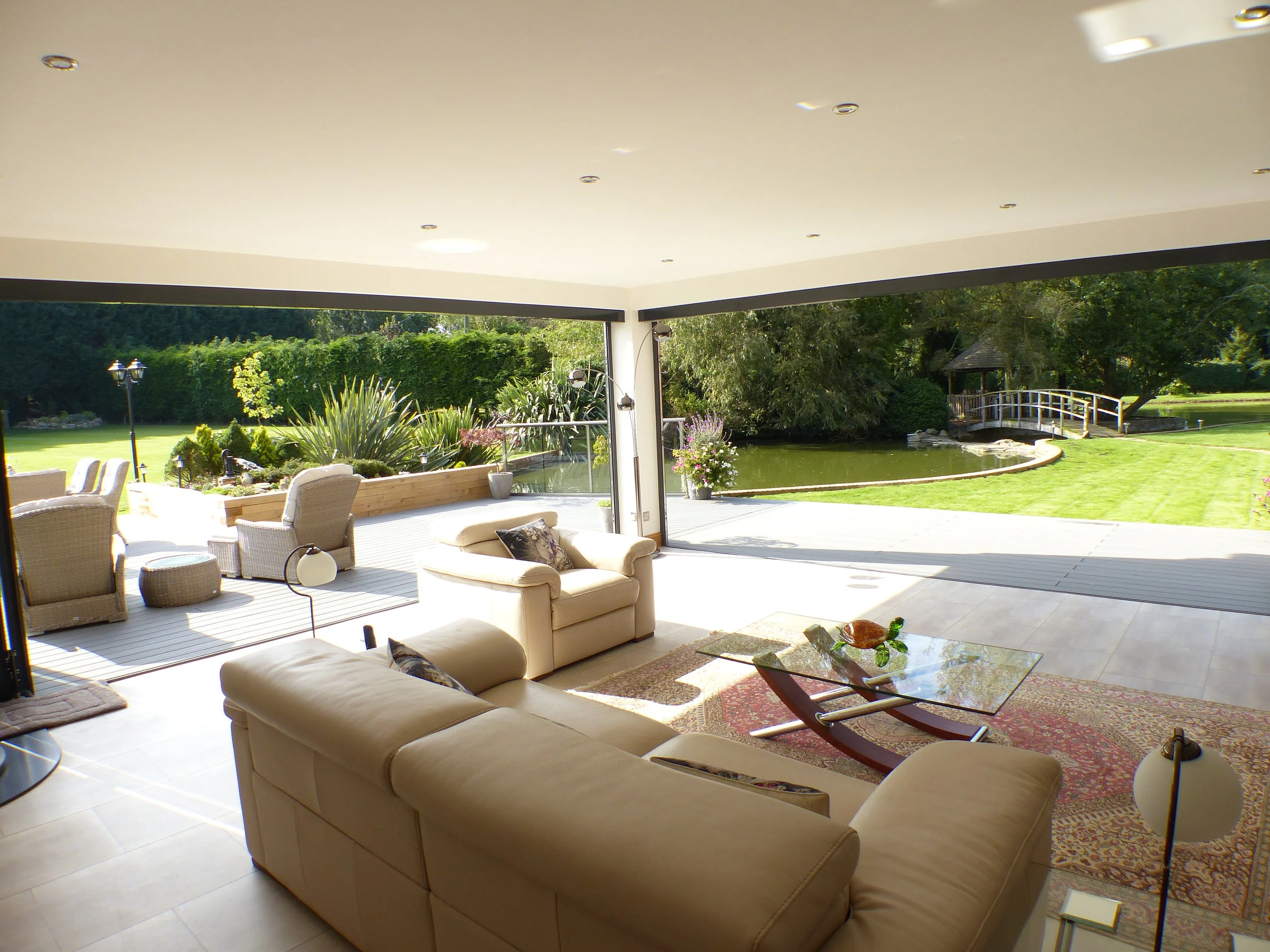



Your Custom Text Here
Appointed by close family friends we were asked to provide designs to extend this three bedroom dwelling in the Kent countryside. We designed a two storey rear extension, creating new dining and living room spaces benefiting from views across the fields and lakes and to create two further bedrooms for the grand children.
The selection of external materials was carefully analysed to ensure the newer additions to the property would naturally blend with the existing property.
The new internal living spaces now have panoramic views across their land maximizing the natural daylight into the internal areas. A cantilevered external decking area was designed overhang the lake creating a larger external amenity space for those summer months.
Sector: Residential (Extensions/Refurbishment)
Location: Denton, Kent
Contractor: Joiner G S & Sons
Appointed by close family friends we were asked to provide designs to extend this three bedroom dwelling in the Kent countryside. We designed a two storey rear extension, creating new dining and living room spaces benefiting from views across the fields and lakes and to create two further bedrooms for the grand children.
The selection of external materials was carefully analysed to ensure the newer additions to the property would naturally blend with the existing property.
The new internal living spaces now have panoramic views across their land maximizing the natural daylight into the internal areas. A cantilevered external decking area was designed overhang the lake creating a larger external amenity space for those summer months.
Sector: Residential (Extensions/Refurbishment)
Location: Denton, Kent
Contractor: Joiner G S & Sons